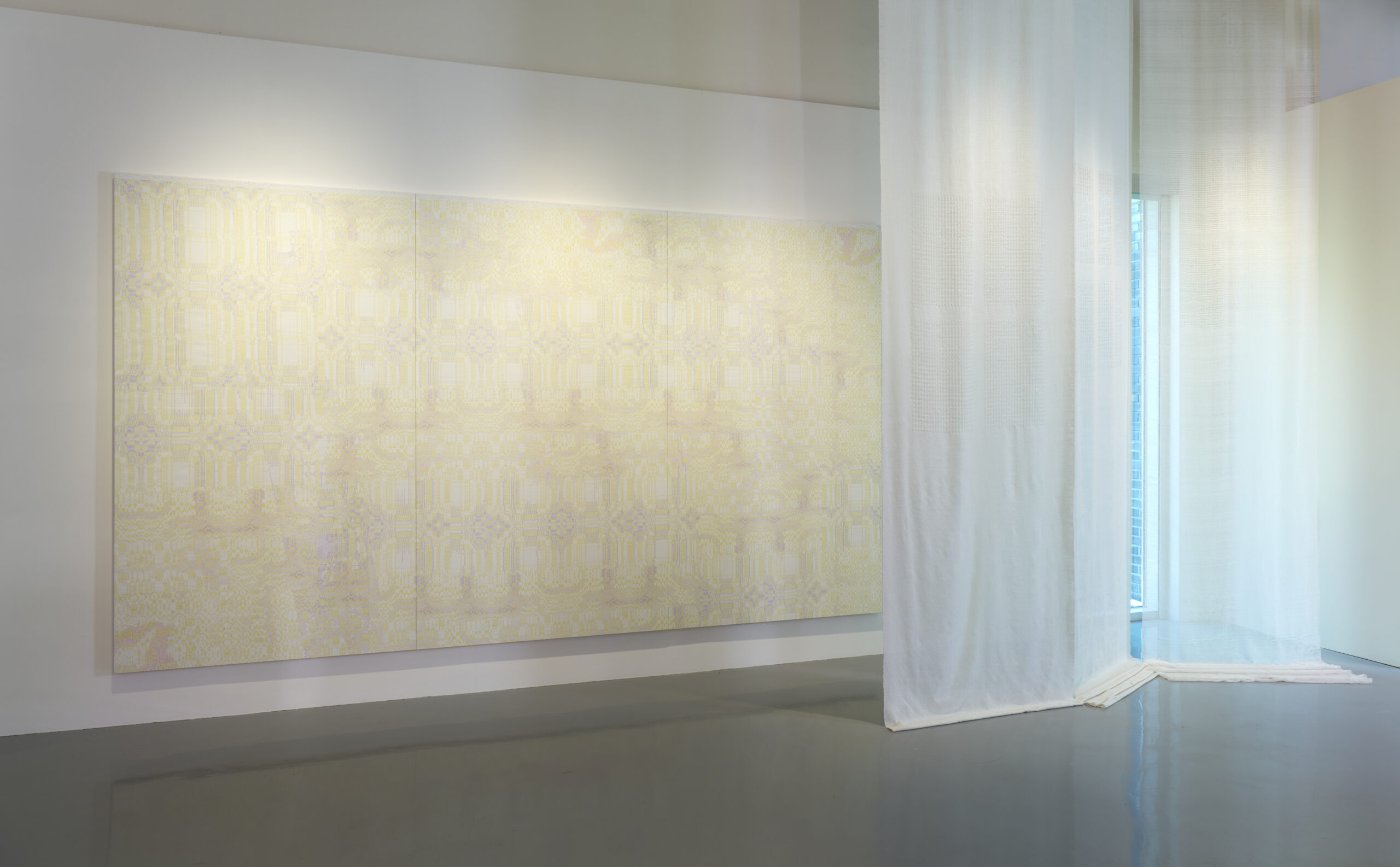차승언
Cha Seungean

1.
설계도
Weaving Draft
드로잉, 사진
drawing, digital printing
130x227cm
2024
2.
벽-발
Wall-Hangings
폴리에스터
polyester
①100x390cm
②100x470cm
③100x550cm
2024
“‘Weaving Draft’는 일반적으로 직물을 설계하는 구조를 말한다. 가로축과 세로축에 조건을 정하면 그에 따라 직조할 수 있는 패턴이 생성된다. 집을 지을 때도, 섬유를 지을 때도 설계도가 필요하다는 점에 주목하여 그 자체로도 아름다움을 지닌 직조 설계도(Weaving Draft)를 선보이게 되었다.” – 작가노트 中
섬유미술과 회화를 전공한 차승언은 ‘과거와 현재, 동양과 서양, 시각과 촉각, 정신과 물질의 경계’를 가로지르며 이들의 관계를 새롭게 직조해 내는 조형예술가이다. 직조에 회화적 기법을 더해 독자적 맥락을 형성하는 작가의 ‘참조적 직조 회화(Referential Weaving Painting)’는 상반되는 개념들을 변주하고 엮어낸다. 이번 전시에서 차승언은 40년 동안 아파트에서만 살며 무심하게 바라봤던 거실 넓은 벽을 ‘아트월(Art Wall)’로 다시 보고, ‘벽’의 조건을 질문하며, 건축과 공예의 교차점을 탐구한다. 작가는 아파트 84㎡의 평면도에서 가져온 가로 390cm, 세로 227cm의 아트월과 동일한 크기의 작품을 통해 벽이기도, 예술이기도 한 모호함을 생각하게 하고, 건축과 직조의 기반이 되는 설계도를 이용해 다층적인 벽의 모습을 제시한다. 설계도의 패턴 일부로 직조한 ‹벽-발 (Wall-Hangings)›은 직조의 밀도에 따라 달라지는 벽의 역할과 공간 변화를 보여준다. 단위 면적당 실의 개수에 따라 밀도가 달라지는 직물의 성질에서 착안하여, 성근 발에서 시작되어 점차 시야가 차단되는 벽으로 변하는 과정을 선보인다. 투명성과 차단의 정도를 조절하면서 성근 작업은 바닥에 늘어트리고 실의 밀도가 높아지는 작업은 점점 짧아지도록 설계했다.
“A ‘weaving draft’ generally refers to the structure of a fabric design. Specifying conditions for the horizontal and vertical axes creates patterns that can be woven accordingly. Emphasizing the fact that blueprints are necessary both for building a house and for making textiles, I crafted a weaving draft that is beautiful in itself.”—excerpt from the artist statement
Cha Seungean is a sculptural artist who crosses the boundaries between “past and present, East and West, sight and touch, spirit and matter” and weaves new relationships between them. The artist, who majored in fiber art and painting, adds pictorial techniques to weaving to produce her own unique contexts, creating “referential weaving paintings” that vary and intertwine conflicting concepts. In this exhibition, Cha investigates the concept of the “wall” by reflecting on the large accent wall in her living room that she viewed indifferently throughout her 40 years as an apartment dweller, and exploring the intersection of architecture and craft. The artist creates a work of the same size as the accent wall featured in the floor plan of an 84-square-meter apartment, measuring 390 centimeters wide and 227 centimeters high, to contemplate the ambiguity of being both a wall and art. She presents the shape of a multi-layered wall using the blueprint that serves as the basis for both architecture and weaving. Woven as a part of the blueprint pattern, <Wall-Hangings> illustrate how the role of the wall and spatial changes vary depending on the density of the weaving. Inspired by the property of fabric, where density varies depending on the number of threads per unit area, the exhibition presents a process that starts from a loose weave and gradually transforms into a wall that blocks the view. By adjusting the degree of transparency and blockage, the work was designed to have loosely woven threads hanging down toward the floor, while sections of greater thread density become progressively shorter.
공예로 짓는 집
Crafting the House
2024.9.5-2025.3.9.

